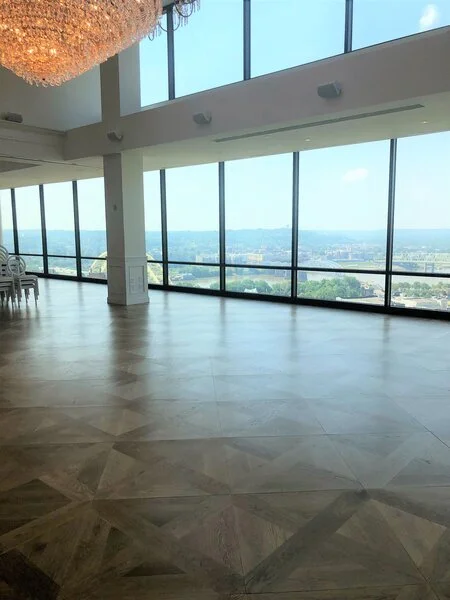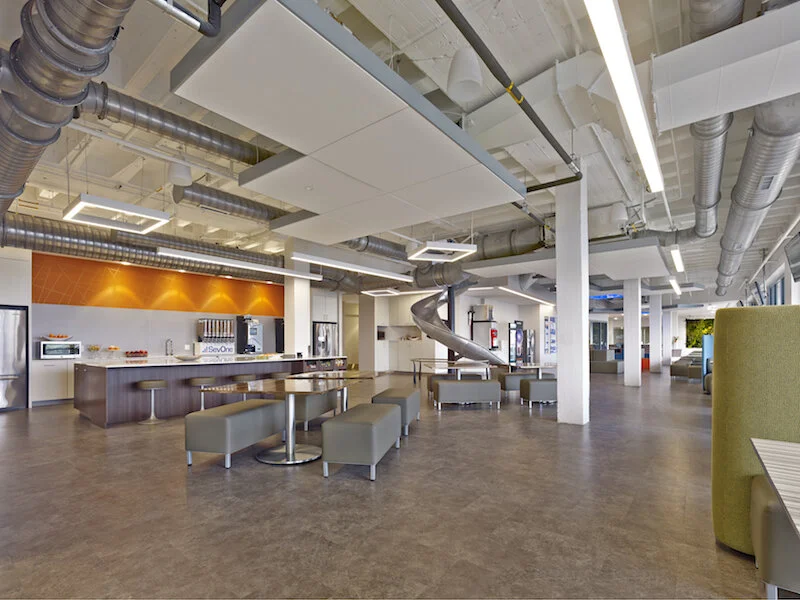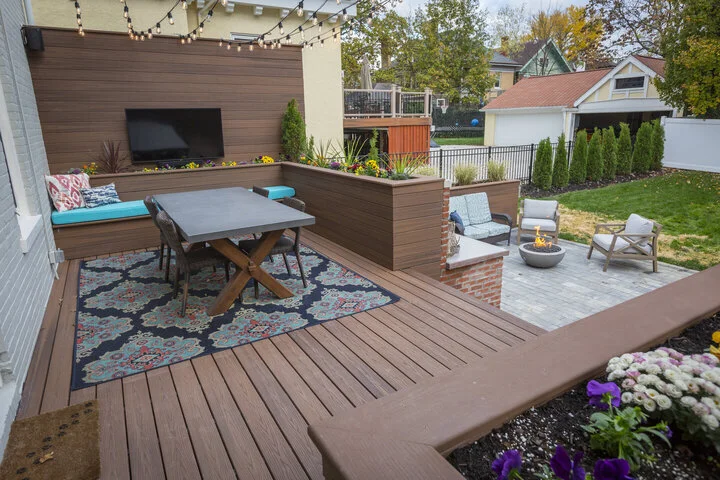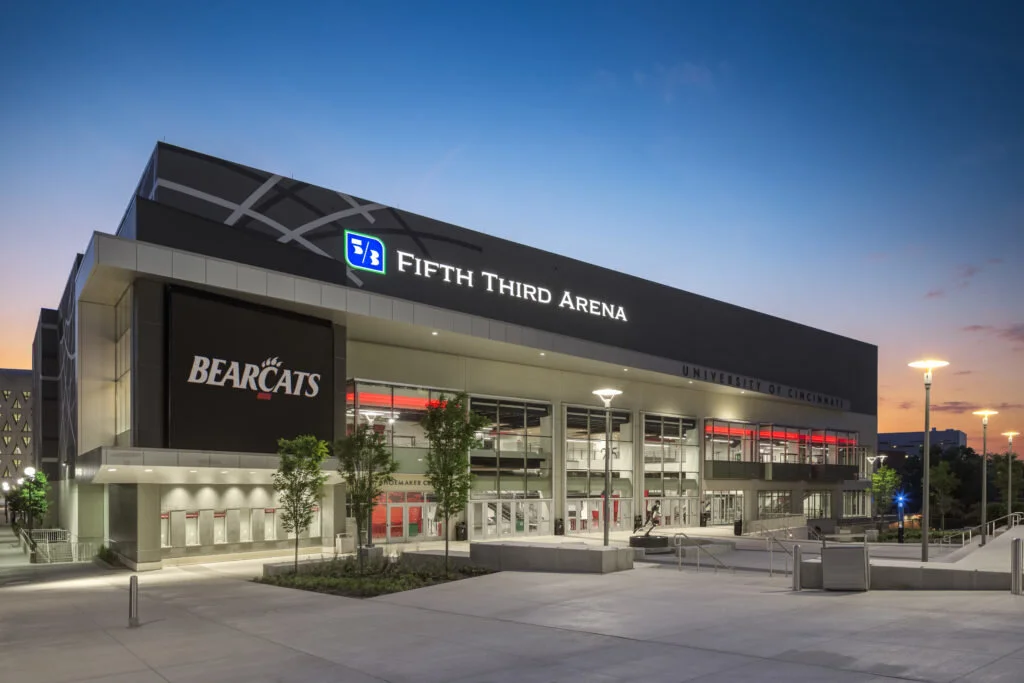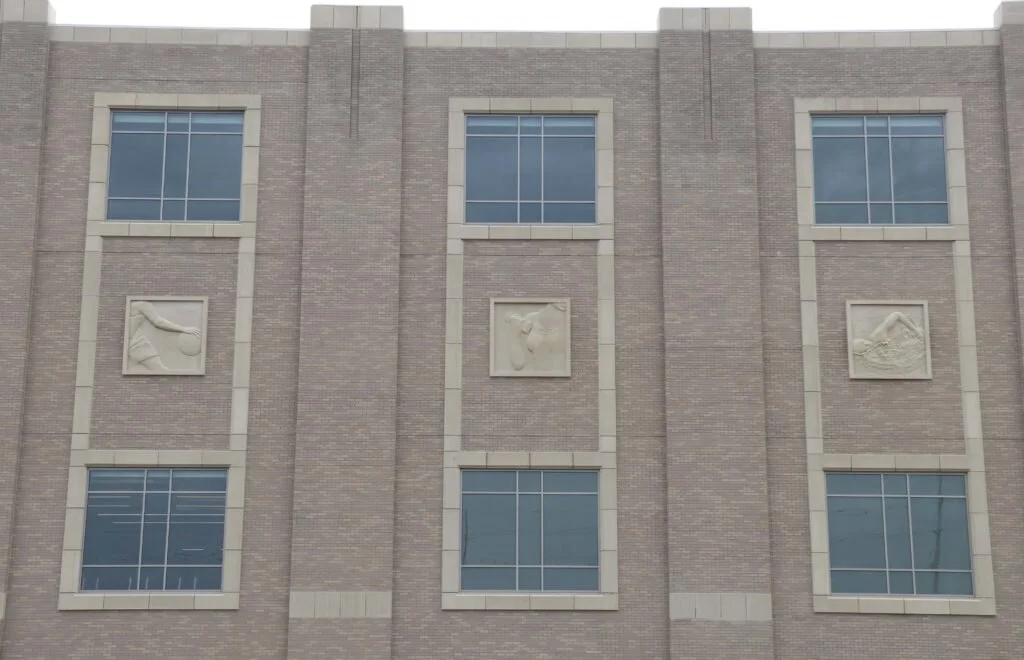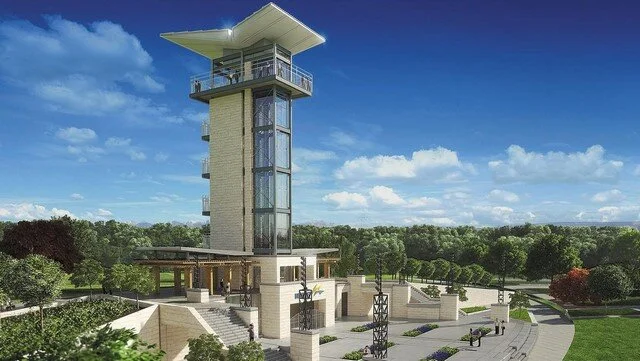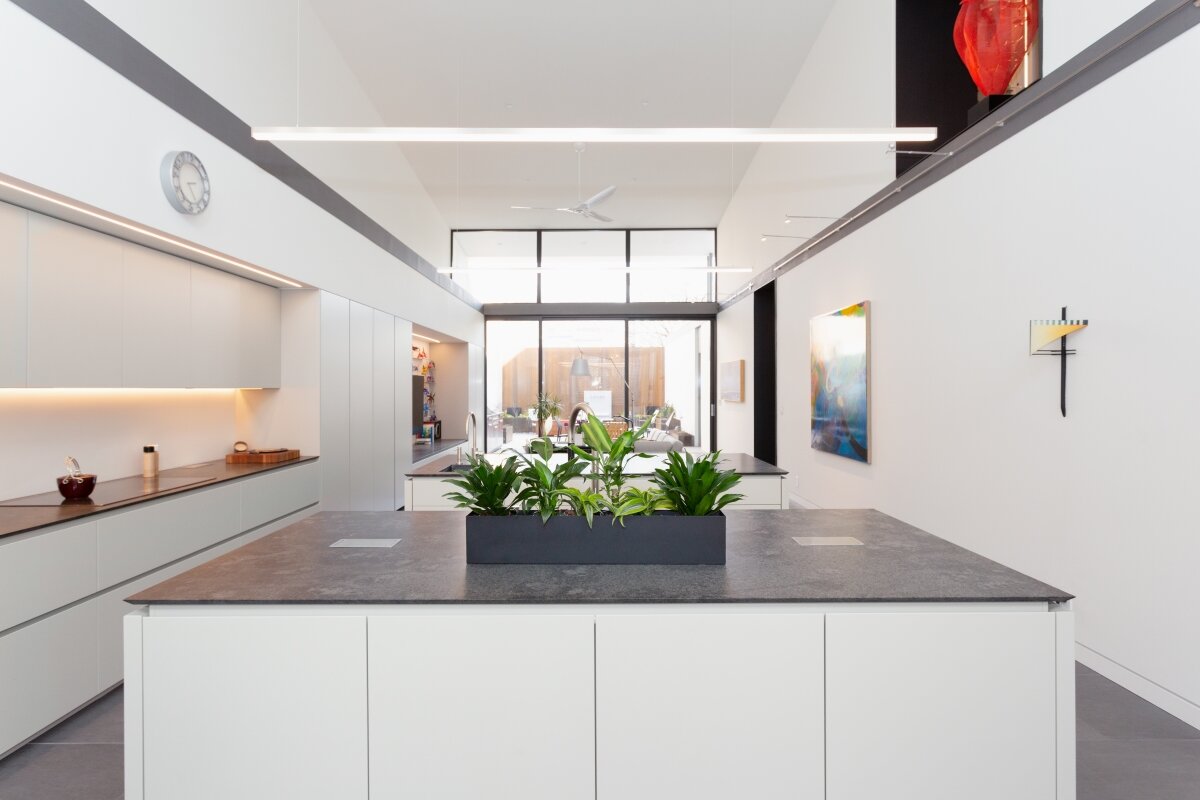Project Profiles
Explore the work of fellow chapter members with their Project Profiles.
Interested in sharing your work? Submit a project profile form to be considered.
Mansion Hill Custom Floors: The View
Ron Novak, AIA, LEED AP, explained why he chose Mansion Hill Custom Floors for The View. “The support and craft that Bill and Jeff offer through Mansion Hill Custom Floors is unmatched in this universe! They hold their work and their word in the highest esteem so I trust them with all my hardwood needs.”
Hamilton Parker: Luxury Vinyl Tile
Amie Anderl, Branch Director. “Here at Hamilton Parker, it is important to us that we always stay connected with the industry and the ever-changing needs and demands of our customers. Luxury Vinyl Tile (LVT) has been taking the industry by storm for the last few years. With such an increase in customer demand we knew it was here to stay, so we needed to bring the best options to our customers.”
The English Contractor: Bringing the Indoors Out
After acquiring an older home that had been turned into a dentist’s office, these Hyde Park homeowners partnered with The English Contractor to enhance the exterior of the building and the backyard.
THP Limited: University of Cincinnati Fifth Third Arena Renovation
This icon of Cincinnati Bearcat basketball received an $87 million renovation in 2018. The arena’s interior was gutted to accommodate a state-of-the-art facility with new luxury suites, better views, and updated fan amenities. The new arena features upgraded permanent lower level bowl seating and two 360-degree concourses, with one leading to a new open entrance plaza.
Reading Rock: Xavier University Health United Building
The building’s architect, MSA Design, envisioned a series of sports-themed concrete medallions adorning the building’s exterior. The only thing the project team had to start with were conceptual drawings in PDF format. Bringing them to life required technology and teamwork over the course of eight months along with Reading Rock’s ability to produce the medallions.
Spohn Associates: Blue Ash Summit Tower
The City of Blue Ash decided they wanted to erect this incredible 180′ observation tower in Blue Ash, Ohio. MSA Architects, Turner Construction and Spohn Associates collaborated to help in the design process. Spohn provided the entire exterior skin. This includes the perforated and ACM panels, the point supported glass, the ornamental railing, etc.
NOLI Modern Italian Kitchens: The Hughes Residence
Architect Terry Boling, AIA was charged to remodel an historic OTR home (circa 1880) and capitalize on the unique layout to add a modern extension for open living. With NOLI, they collaborated with their clients to design a bright, elegant space that connected the open kitchen and living areas to an inviting outdoor courtyard.

