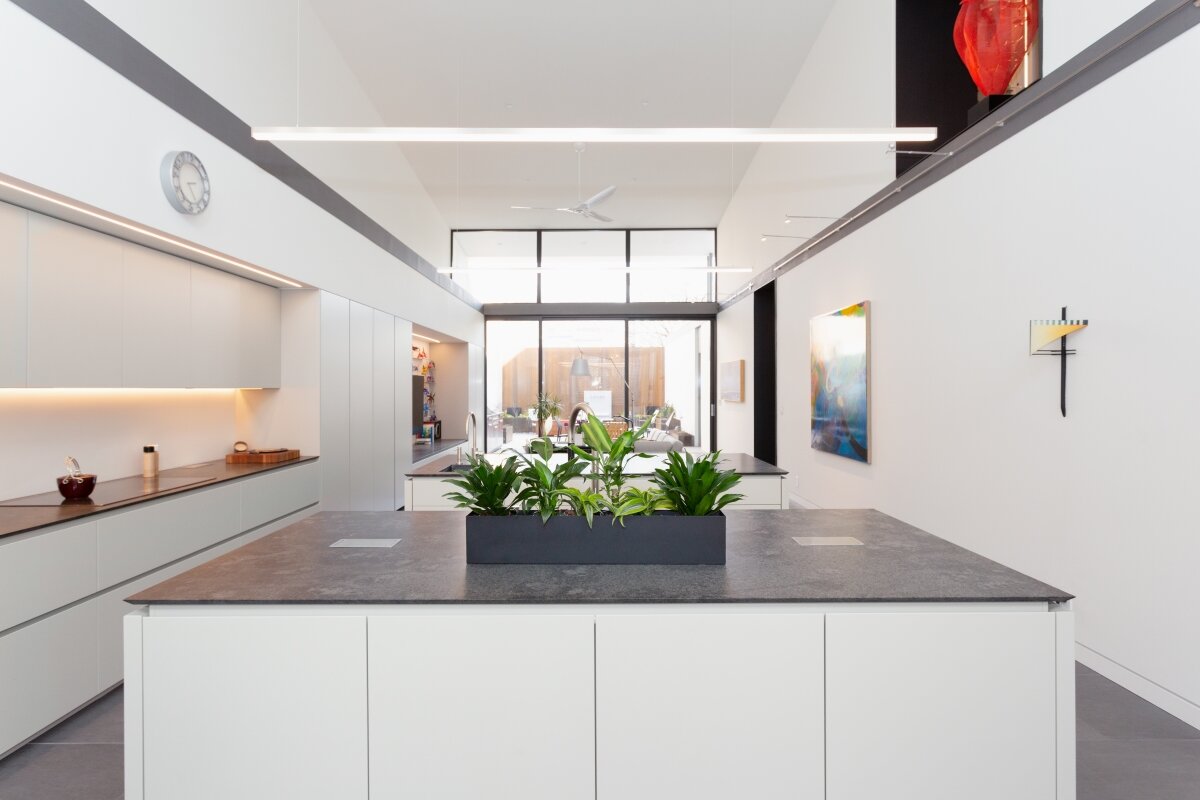NOLI Modern Italian Kitchens: The Hughes Residence
Photo credit: Joe VanDeHatert
Submitting Firm
NOLI Modern Italian Kitchens
Project Details
Project Name: Hughes Residence
Location: 1826 Elm Street
Date Completed: January 2020
Project Team
Terry Boling, AIA, Architect
Damon Long/DesignBuildGC, General Contractor
Joe VanDeHatert, Photography
Karen and Bradley Hughes, Owners
Brief Description
Architect Terry Boling, AIA was charged to remodel an historic OTR home (circa 1880) and capitalize on the unique layout to add a modern extension for open living. With NOLI, they collaborated with their clients to design a bright, elegant space that connected the open kitchen and living areas to an inviting outdoor courtyard.
Designed to inspire and celebrate the clients’ culinary enthusiasm, the kitchen features two islands of 64 square feet of beveled, honed granite, and 70 linear feet of MAISTRI cabinets in a 24-in pattern (except the 30-in ovens). With MDF slabs finished in a tonal grey lacquer matte, the kitchen became a warm, efficient workspace. The bar and entertainment centers are hidden behind double pocket doors, while the VIVA beveled-edge doors, softly backlit counters, lacquered channel grips and low toe kicks contribute to the visual silence and sophistication of the space.
Project contributed to LEED Platinum.
NOLI is a Bronze Level Sponsor of AIA Cincinnati’s 2020 CRANawards.


