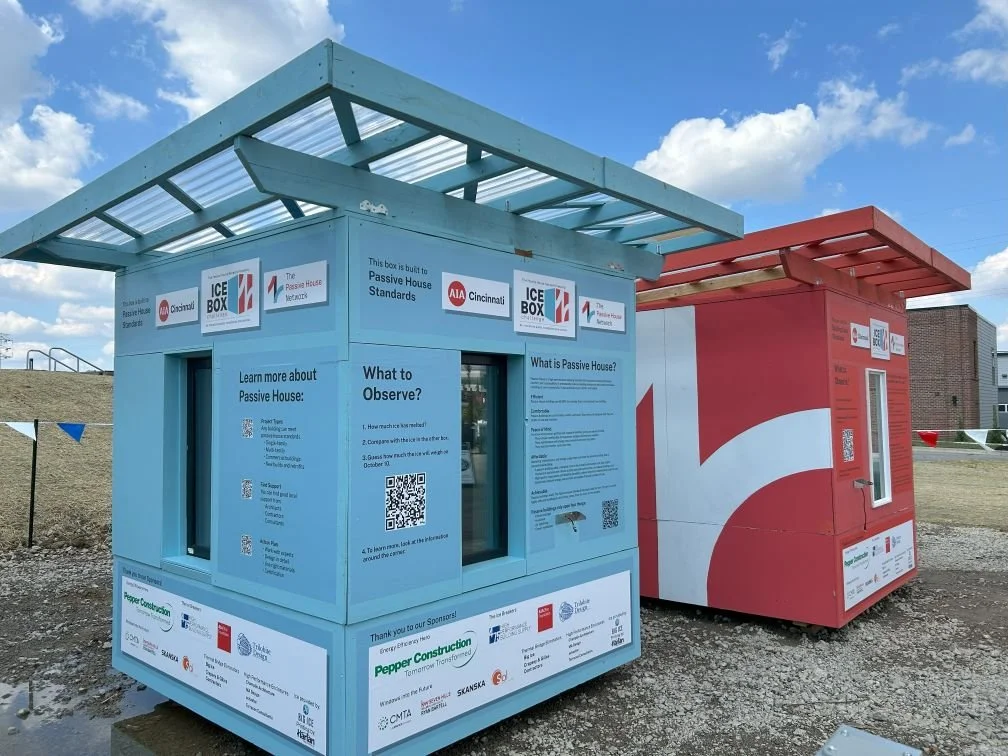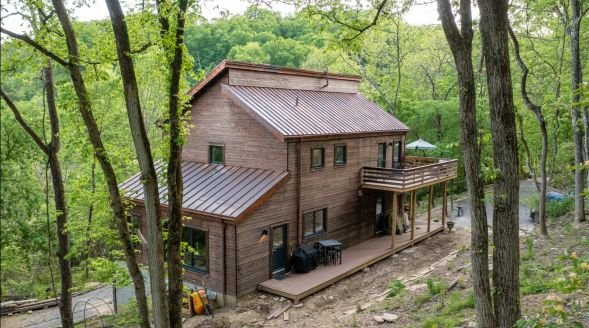Passive House Resources
Passive House is a high-performance building standard (applicable to any building type, not just houses!) that focuses on energy efficiency, comfort, and sustainability. It dramatically reduces building energy use and carbon emissions, resulting in lower energy bills. It also prioritizes your comfort and health. Check out examples. Learn how to get started on your Passive House project. Find a professional to help and other support. If you’re an architect, contractor, or design professional, check out these programs to become a certified consultant.
The 2025 AIA Cincinnati Ice Box Challenge, September 27-October 12 at Homearama ended with the passive box the undefeated winner! Learn more about Ice Box Challenge sponsor companies and their work.
Trilobite Design
Passive buildings are:
Comfortable - Passive buildings are comfortable, healthy, and quiet. Since they are designed well, they are simple to use and maintain.
Peace of Mind - You know what you are getting with a passive building giving you peace of mind.
They remain comfortable during power outages and extreme weather.
Their maintenance and energy costs remain lower over long-term.
They maintain market value over time.
Affordable - Operating, maintenance, and energy usage costs are lower for passive building than a conventional building.
A passive building adds a marginal cost to the overall construction cost, but simple mechanical systems and robust, quality-assured construction can reduce building costs.
High quality components and building durability reduce long-term maintenance costs for you.
Drastically reduced energy use provides immediate financial savings for you.
Achievable - Passive buildings work! The Passive House Standard has been used for over 25 years to create highly efficient buildings in all climate zones, from the Artic to the equator.
Passive buildings rely upon four things:
Efficient design
Insulation
Air tightness
Clever ventilation
If you’d like to dive deeper into passive buildings, check out these resources.
Examples
Phius Certified Projects of all types in our region.
Residential homes (single-family or multi-family)
Humboldt Park Passive Living (under construction)
Commercial buildings (business, education, etc.)
Retrofits
How to get started
Now that you know what Passive House is all about, if you’re ready to take the leap retrofit your existing building, here’s what to do next:
1) Find an architect, certified Passive House designer, or Passive House consutlant to help guide you through the process.
2) If you’re retrofitting an existing home, you’ll do an energy audit first to identify where your home is losing energy: drafts, inadequate insulation, inefficient windows.
3) Prioritize improvements: what will be the most impactful update that you can afford? Your professional helper can aid you in assessing your options and coming up with a plan for you to budget and manage these improvements.
4) Hire a knowledgable contractor with experience in high-performance building, or willing to learn.
Looking to build a new building to passive standards? Follow these steps:
1) Think about what your requirements are for a new building - What spaces do you need? How do those spaces need to function for you? What styles to you like? What’s your realistic budget?
2) Find an architect or certified Passive House designer who has experience with the type and scale of building you’re looking to build. We recommend meeting with at least two professionals to figure out if their design philosophy and approach are a match with your project. Be sure to ask if they’ve worked in your specific jurisdiction.
3) Hire a knowledgable contractor with experience in high-performance building, or willing to learn.
4) Work with your team to design, build, and certify your building.
Find Support
Find a professional
There are two passive house governing bodies, both with very similar principles but with some variations on how to achieve comfortable, low-energy consuming, resilient buildings with excellent air quality. These two organizations are the Passivhaus Institut (Phi) and Passive House Institute US (Phius).
Here’s more about what each of them do from AUROS Group.
Accredited professionals trained and to assist you on your journey to building a passive house structure are:
Certified Passive House Designer (Phi), which you can search for here.
Certified Passive House Consultant (Phius), which you can search for here.
Their key competencies include:
Providing balanced high-performance HVAC and domestic hot water systems.
Designing for comfort, efficiency, durability, and air quality by controlling moisture, heat, and airflow.
Providing proper detailing for an airtight enclosure utilizing applied building science, leading to a long-lasting, durable enclosure providing comfort and minimized losses associated with a leaky building.
Understanding how to achieve climate-specific optimized designs.
Are responsible for and understand all certification requirements and will provide project oversight through design and construction.
Incentives and other opportunities
Residential Clean Energy Credit (work must be completed by 12/31/2025)
Energy Efficient Home Improvement Credit (work must be completed by 12/31/2025)
The City of Cincinnati’s Office of Environment and Sustainability has created a resource list of the City’s initiatives for resident support, as well as energy-saving tips and the deadlines for tax cuts on energy efficiency upgrades. Visit the resource list here.
Residential Tax Abatement (an architect can help you navigate this program).
People Working Cooperatively can help with energy conservation assessments.
Resources for Architects and Design Professionals
Learn more about passive building and explore continuing education programs.
Passive House Network report "Multifamily Passive House: Connecting Performance to Financing"
Get passive certified


